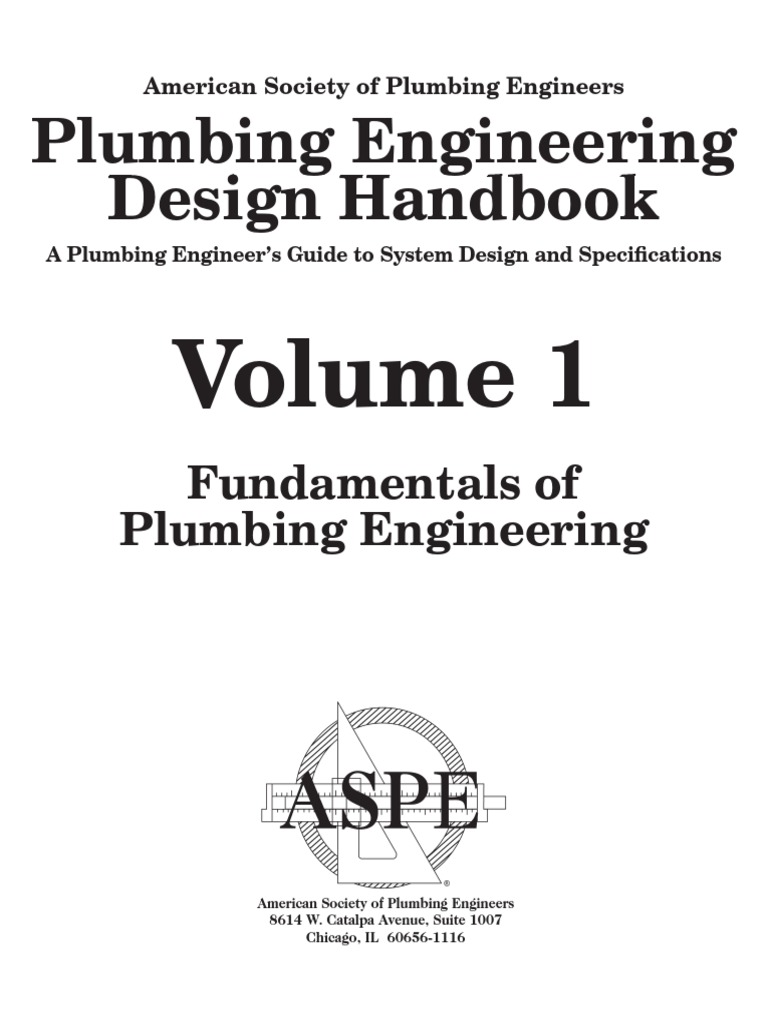Description
Mechanical, electrical and plumbing (MEP) refers to these aspects of building design and construction. In commercial buildings these aspects are often designed by an engineering firm specializing in MEP. MEP design is important for design decision-making, accurate documentation, performance and cost-estimation, construction planning, managing and operating the resulting facility.
Content:-
Chapter 1: New Features in This Release
Chapter 2: Moving from AutoCAD to AutoCAD MEP
Chapter 3: Getting Started
Chapter 4: Drawing Essentials
Chapter 5: Working with Projects
Chapter 6: Drawing HVAC Systems
Chapter 7: Drawing Piping Systems
Chapter 8: Drawing Radiant Heating Systems
Chapter 9: Drawing Electrical Systems
Chapter 10: Drawing Plumbing Systems
Chapter 11: Drawing Schematic Diagrams
Chapter 12: Creating Construction Documents
Chapter 13: Customizing Style-Based Content
Chapter 14: Customizing Catalog-Based Content
Chapter 15: Customizing Catalogs
Chapter 16: Customizing AutoCAD MEP
Chapter 17: Working with the U.K Profile
Glossary
Appendix - Reference Information
Index
You May Also Like:-






i can't dawnload any book have this massage erorre 404
ReplyDelete