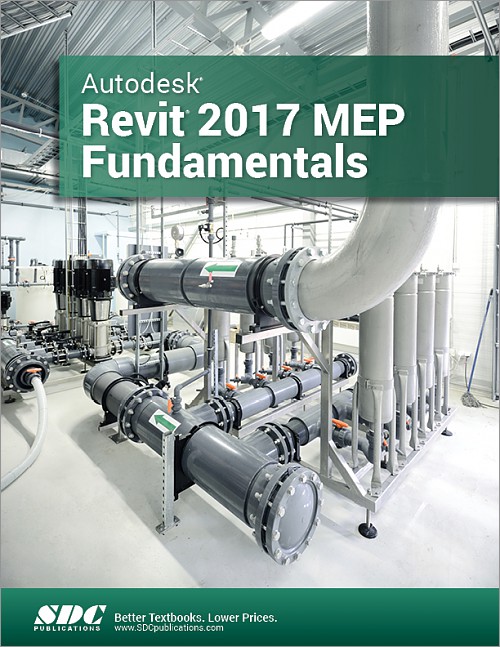
File Size: 2.38 mb
Description
Basic sketching, selecting, and modifying tools are the foundation of working with all types of elements in the Autodesk Revit software, including components such as air terminals, plumbing fixtures, and electrical devices. Using these tools with drawing aids helps you to place and modify elements to create accurate building models.
Learning Objectives in this Chapter
• Ease the placement of elements by incorporating drawing aids, such as alignment lines,
temporary dimensions, and snaps.
• Place Reference Planes as temporary guide lines.
• Insert components such as mechanical equipment, plumbing fixtures, and electrical devices.
• Use techniques to select and filter groups of elements.
• Modify elements using a contextual tab, Properties, temporary dimensions, and controls.
• Move, copy, rotate, and mirror elements and create array copies in linear and radial patterns.
Content:-
Chapter 2: Basic Sketching and Modify Tools
2.1 Using General Sketching Tools
2.2 Inserting Components
2.3 Selecting and Editing Elements
2.4 Working with Basic Modify Tools
You May Also Like:-





No comments:
Post a Comment