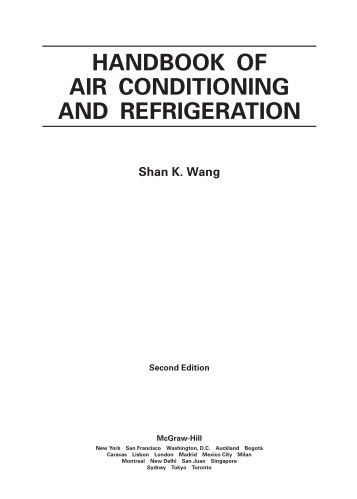
File Size: 28.40 mb
Description
HVAC stands for Heating, Ventilation, and Air Conditioning. This is the building system that regulates the inside temperature of the building and, in some systems, the air quality as well. The principles of HVAC design include the basic theory of system operation and the factors that determine the size and capacity of the equipment installed in the system. Once you have an understanding of the basics, you’ll be given information concerning the different types of air conditioning systems. The next step is to learn about the various components that make up an HVAC system. For example, the air conditioning portion of an HVAC system requires refrigerant to cool the air inside the building, so the various refrigerants that can be found in air conditioning systems are fully discussed. Finally, you’ll learn about the details of HVAC system installation, including the placement of compressor and condenser units, as well as heat exchangers, zones, and controls.
Content:-
A. Scope
B. Design Considerations
B. Design Considerations
1. Load Calculations and Weather Conditions
2. Plant Design and Construction
3. Special Environmental Conditions
4. Redundant Systems or Equipment
5. Basic HVAC Scheme for Plants
2. Plant Design and Construction
3. Special Environmental Conditions
4. Redundant Systems or Equipment
5. Basic HVAC Scheme for Plants
6. Ductwork
7. Heating Equipment
8. Cooling Systems
9. Ventilating Fans
10. Air Filtration
11. Service Life of Equipment
C. Enclosed Stairwells and Elevator Shafts
1. Ventilation
1. Ventilation
2. Pressurization
D. Smoke Exhaust
1. Intake and Exhaust Openings
2. Smoke Chases
3. Smoke Transfer
4. Fire and Smoke Dampers
5. Smoke Exhaust Panel
1. Intake and Exhaust Openings
2. Smoke Chases
3. Smoke Transfer
4. Fire and Smoke Dampers
5. Smoke Exhaust Panel
6. Coordination of HVAC and Fire Detection and Alarm System
E. Noise and Vibration Considerations
1. Fans and Air Handling Units
E. Noise and Vibration Considerations
1. Fans and Air Handling Units
2. Ductwork
3. Air Terminal Devices
4. Sound Attenuation
F. Plant HVAC Design Guidelines
1. Human Comfort Health and Safety Applications
1. Human Comfort Health and Safety Applications
2. Equipment Protection Applications
3. Mechanical Equipment Rooms
4. Louvers
5. Air Flow Velocities
6. Ventilation Requirements
7. Recommended Space Temperatures
8. Recommended Relative Humidity
9. Building Pressurization
8. Recommended Relative Humidity
9. Building Pressurization
10. Water Piping
G. HVAC System Controls
1. General Considerations
1. General Considerations
2. Heating
3. Cooling
4. Roof Exhaust Systems
3. Cooling
4. Roof Exhaust Systems
H. Confined Space Heating and Ventilation – Gate Chambers,
Tunnels, Shafts, and Vaults
1. General
2. Supply Systems
3. Exhaust Systems
4. Air Quality Standards
5. Airflow Requirements
Tunnels, Shafts, and Vaults
1. General
2. Supply Systems
3. Exhaust Systems
4. Air Quality Standards
5. Airflow Requirements
6. Ductwork
I. Testing and Commissioning
1. Testing, Adjusting, and Balancing (TAB)
1. Testing, Adjusting, and Balancing (TAB)
2. Procedures and Workmanship
3. System Design
4. Leakage Testing
5. Sound and Vibration
5. Sound and Vibration
6. Commissioning
References
Organizations Associated with Codes and Standards Commonly
Used for HVAC Design Work
Glossary of Terms and Abbreviations
Organizations Associated with Codes and Standards Commonly
Used for HVAC Design Work
Glossary of Terms and Abbreviations
You May Also Like:-





No comments:
Post a Comment